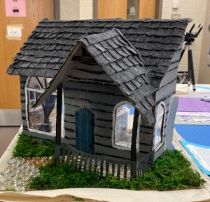
Do you teach a Housing or Interior Design class? Are in need of an end of the year project? If you answered “yes,” you must check out this impressive 3-D “Housing Final” project created and shared by Katelyn Propper of Indiana. Now, more than ever, students need a break from their screens and this hands-on housing project delivers that and more!
Teacher & Notes
- This was the first year Katelyn’s Housing class was a full year in length. Because so many styles and designs were explored throughout the year, Katelyn felt it was too much information for her students to remember for a final exam and so the 3-D Housing final was created.
- Building an actual 3-D model ahead of time was actually helpful for both Katelyn and her students. It allowed them to see how things were constructed and allowed them to brainstorm how they would construct their own ideas and problem solve processes along the way. It also gave Katelyn’s students a full picture of her expectations.
- Like many of us, Katelyn is synchronously teaching in person and hybrid and this project will work for both.
- The only differences are that hybrid students must send weekly photos of progress on their creations so that Katelyn knows they are on task and staying current. And, if students need to use school glue guns, they must arrange a time to come in after school to do so as those materials cannot be sent home.
- Students will get 14 class periods to complete this project. Class periods are 70 minutes in length. To save time, students could complete their planning sheets outside of class as homework.
- Materials are supplied by Katelyn, but students are free to bring in additional items.
Materials
- Cardboard
- Rulers
- Glue Guns & Glue Sticks (affliliate link)
- School Glue
- Fabric Scraps
- Felt
- Paint
- Popsicle Sticks
- Embellishments
- Exacto Knives (affiliate link)
- Colored Printers (helpful, but not necessary)
Activities
- The first thing Katelyn does is go over the project with students, explaining each part in depth and showing examples based on her own model.
- Students receive two different random slips of paper; one providing them with the number of children they have to fill in on their planning sheet, as well as one housing style (they pick the second housing style) that must be represented through the use of three housing features (total between the two) of the housing styles selected. This will help guide them through the planning process on the type of house they are going to build their model after.
- Students work independently throughout the period, constructing structures, furniture and interior design elements as they go.
- Katelyn does not give specific due dates for requirements of the model, but she does provide suggestions on what should be accomplished along the way.
- Once students have created their models, they write up their reflections, note cards and paragraphs to display with their final project. Students view these in a gallery walk.
Attachments
- Final Housing Project–Planning Sheet (please make a copy)
- Final Housing Project–Floor Plans Planning Guide (please make a copy)
- Final Housing Project Rubric (please make a copy)
- Slips for Students to Select Assignments (please make a copy)
- Paragraph & Note Card Label Instructions (please make a copy)
- Mrs. Propper’s Example (please make a copy)
- Sample Sketches (please make a copy)

